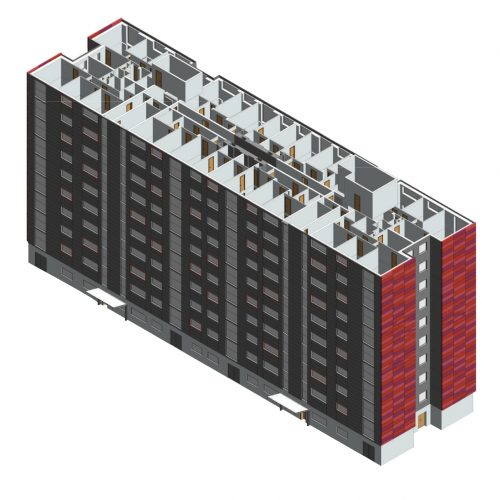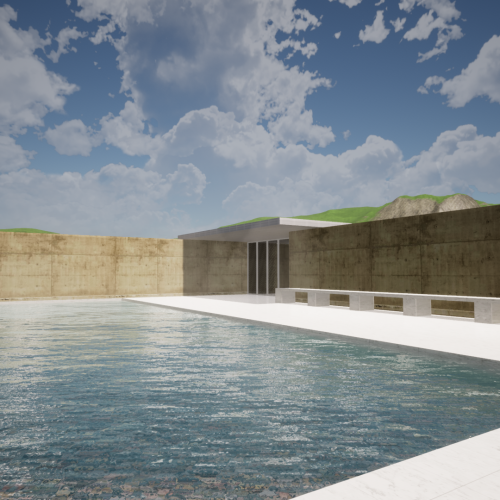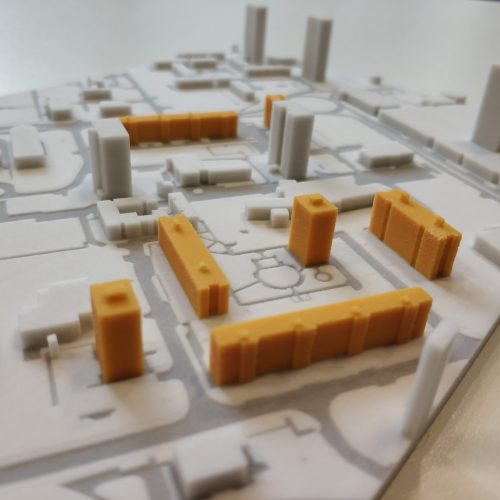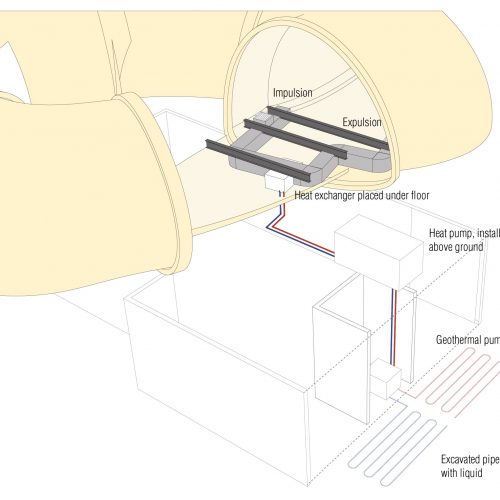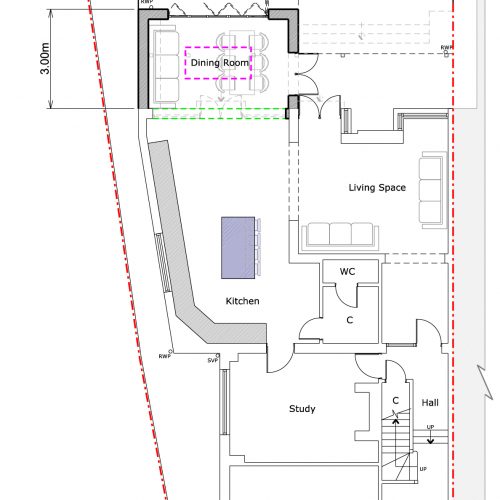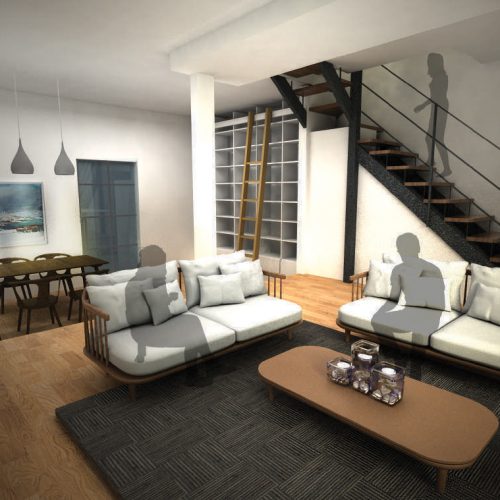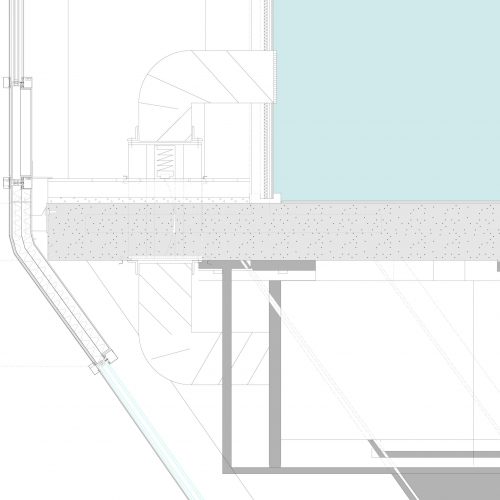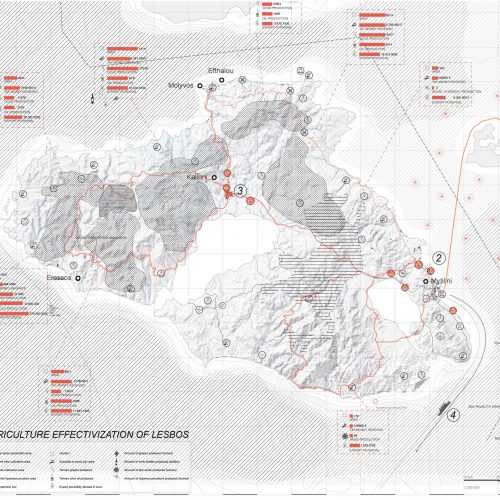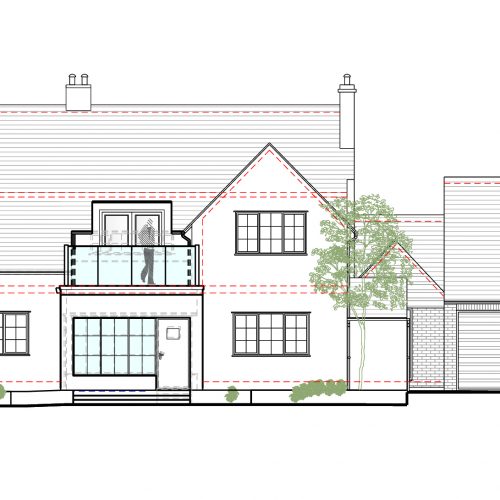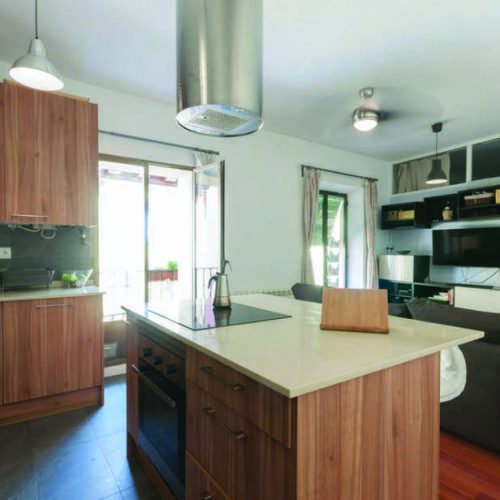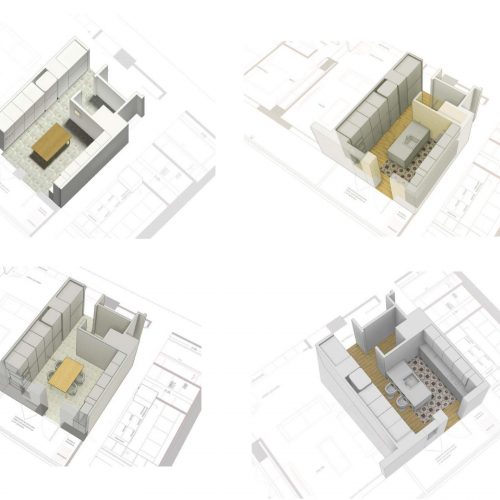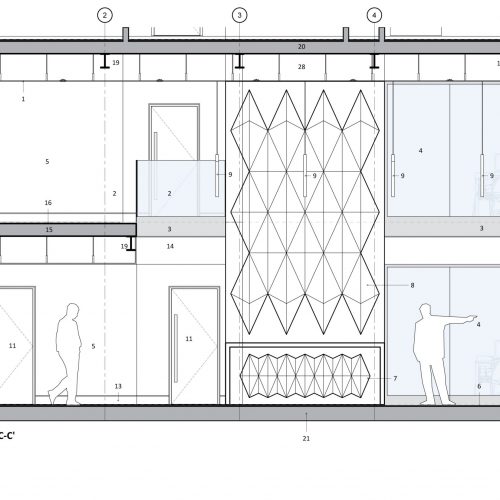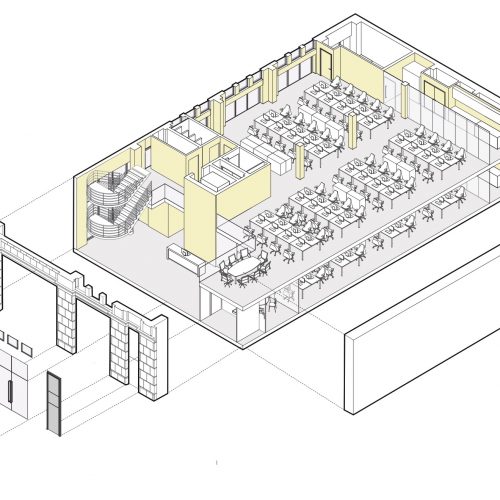I am specializing in custom 3dmodeling (mainly in Revit/Rhinocerus) with options of floor plans, elevations, section, construction details, renders (using Vray and Unreal Engine) for simple to complex projects. In addition to this I have a passion for developing older properties on a tight budget, (examples: three bedroom apartment in Madrid, offgrid country house in Alicante/Valencia and coworking office in Madrid. Below you will find examples of previous work. Please write an email clicking here or use the contact form. All of the drawings are done by me indepedently minus the map that was a part of a team work.
In addition to images below, feel free to check out my portfolio for more.
Services/Products Offered:
- Planning applications (UK), 3dmodeling (Revit/Rhino), elevations, floor plans, sections, renders (Vray etc), video walkthroughs, technical drawings, renovations, overall design (materials etc), maps, diagrams and 3d-printed models. Check out images below for examples.
There are separate pages for technical drawings, architectural visualisation and property development with further imagery for each section.
