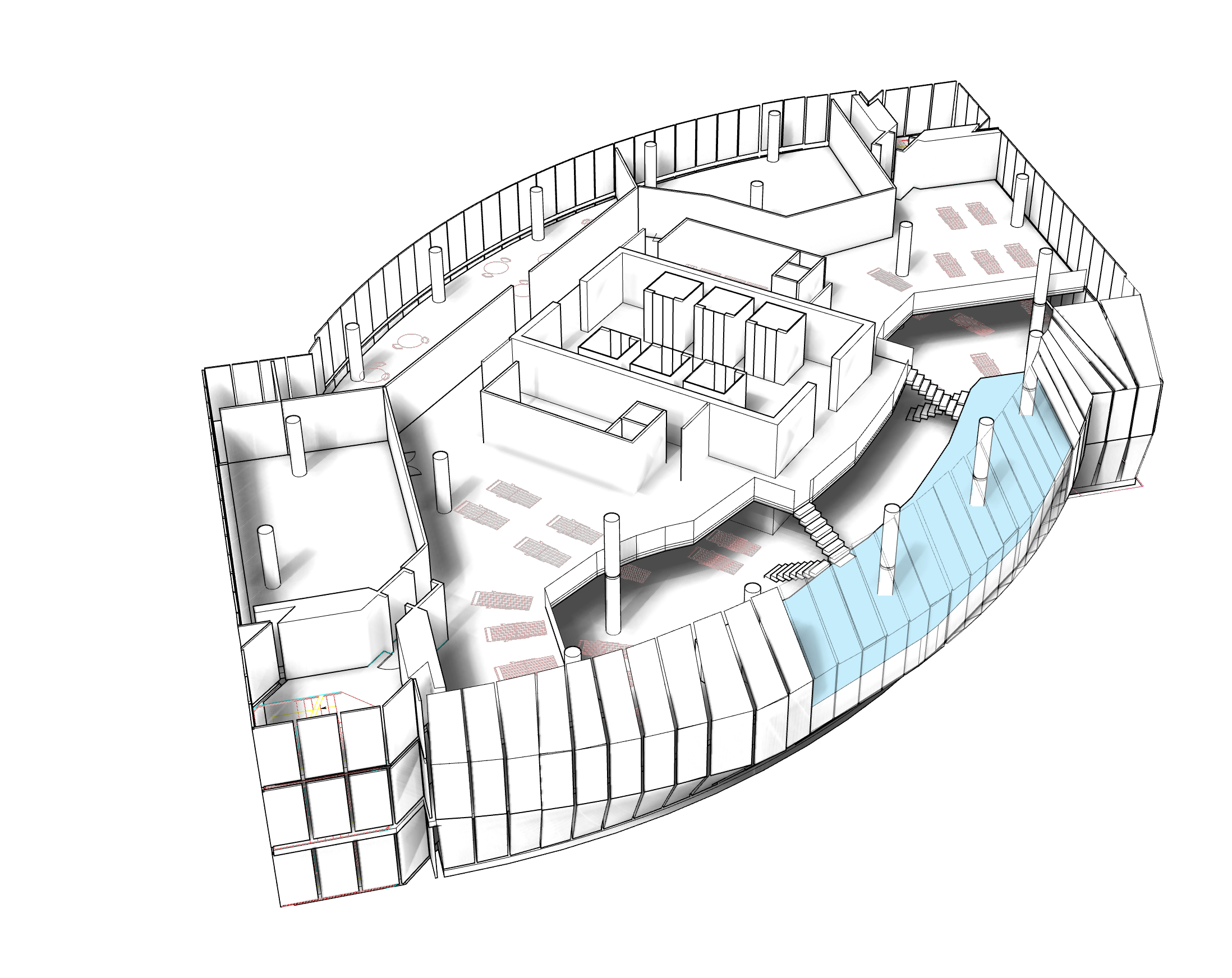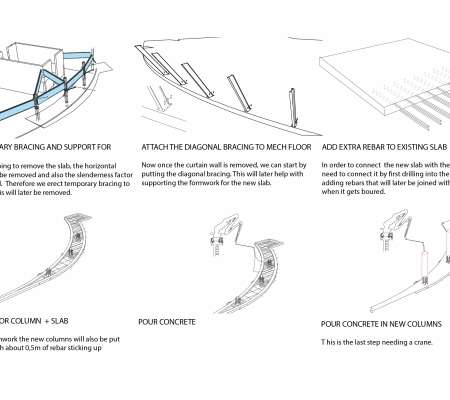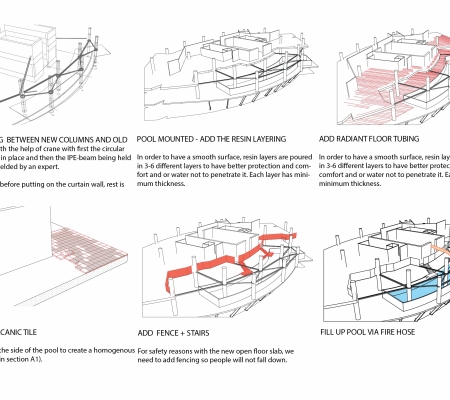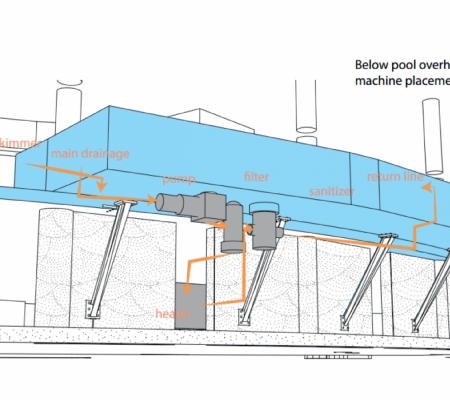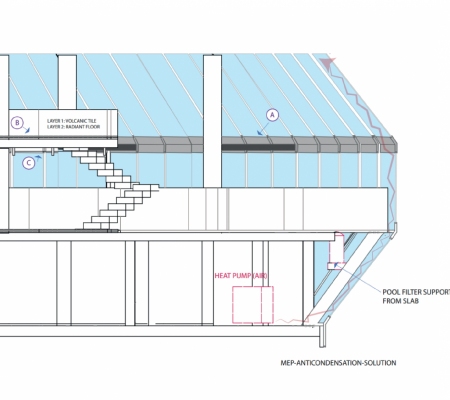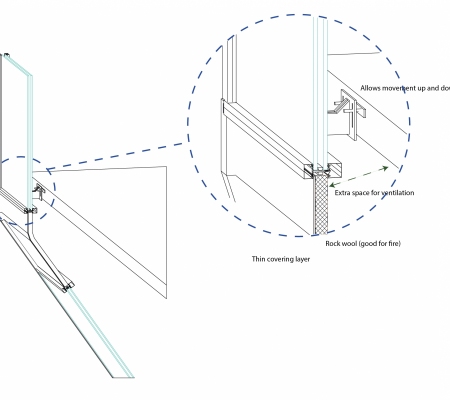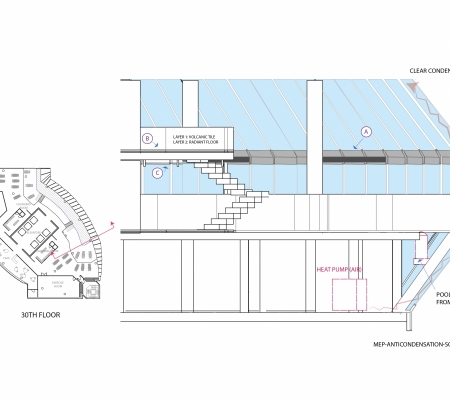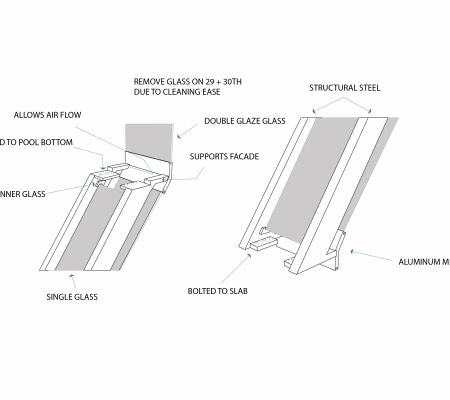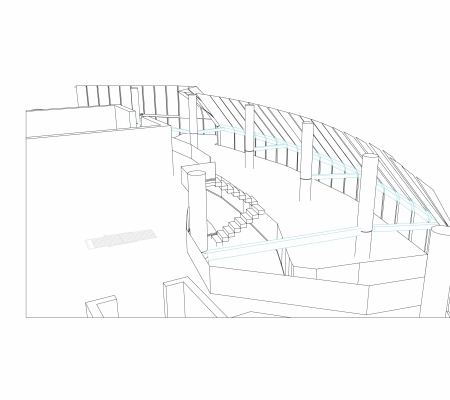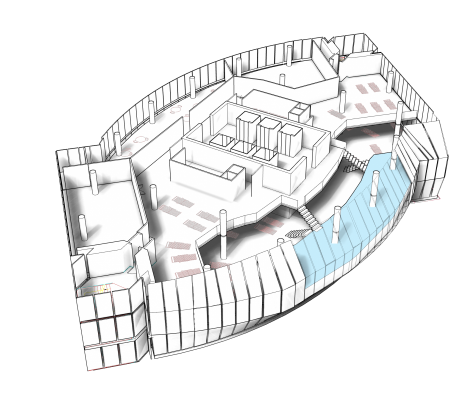In this project we were told to do a change to one of the famous towers incorporating MEP, structure and overall architecture design with relevant calculations in terms of MEP air flow, structural loads, u-values of facades and so on. It would also determine how it would be constructed and in what phases as well as the overall total cost including creating a bill of quantities. This proposal meant removing a middle floor, creating a cantilevered pool requiring structural bracing and additional columns to offset the increased loads.
This is a university project.
